Blog
Dixie Contract Carpet receives top awards from Associated Builders And Contractors (ABC)
Dixie Contract Carpet was awarded two top sub-contractor awards at this year’s 2010 Associated Builders And Contractors (ABC) awards banquet in August. The awards were “Excellence in Construction Award of Merit” for the Osprey Fountains UNF Dormatory project in Jacksonville, Florida and “Excellence in Construction Award of Excellence” for the Baptist Nassau project in Fernandina Beach, Florida. We also won “Sub-Contractor of the Year” from ABC in 2009.
The Fountains at UNFis a student housing complex that was a design-build project by The Haskell Company. It opened to students in August 2009. The building is 5 stories and 385,000 square feet of student living areas and common spaces. Dixie Contract Carpet handled all flooring in this unique student living atmosphere including the carpet, vinyl composition flooring (VCT), rubber sport flooring in the fitness center and all ceramic tile. There were 5 student lounges designed with a theme.
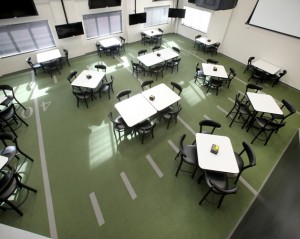 |
The Upper Deck - The Upper Deck lounge is themed to look like a football stadium. The students frequently use this lounge to watch sporting events on the flat panel televisions. Dixie Contract Carpet installed a highly detailed carpet floor hand cutting number details into a green carpet field to like a football field. Our staff blew up the numbers on our computer and printed them on our printer to use them as a template to cut the carpet. |
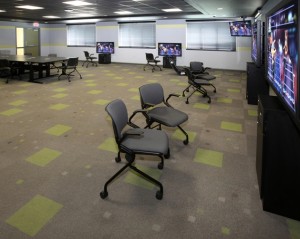 |
The Galaxy - The Galaxy is the digital gaming central for competitive students. The space is equipped with gaming consoles Wii, PS3, and Xbox. Students can bring their own games and play on these gaming systems. There is also high speed internet access and a seating area for students who bring their laptops in. The quarter-turned carpet tile flooring has a digital theme with squares in lime green referencing digital technology. |
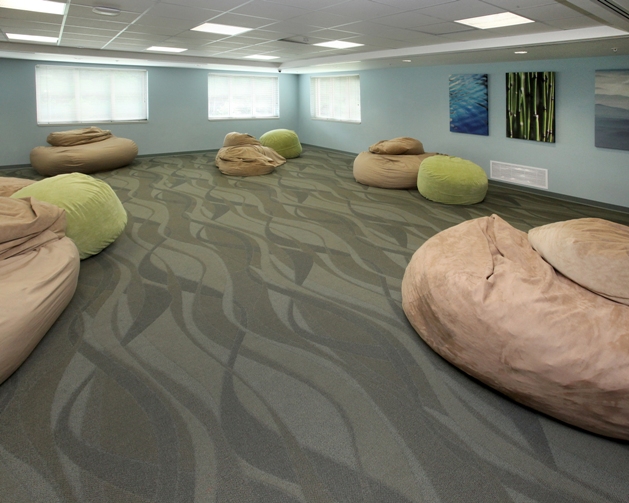 |
The B.L.O.C. - In the “Bean bag Lounge On Campus” students experience a quiet, soothing space dedicated to low key hanging out and studying. There are no televisions in this space of zen. Artwork recalls the serenity of nature while the flooring embraces the concept with flowing waves like water. Giant bean bags invite comfortable lounging while looking like giant pebbles among the water-like carpet design. |
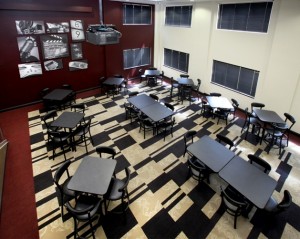 |
The Spotlight Lounge - Open mic night, Guitar Hero, Rock band games, Movie Night – all common events at the Spotlight Lounge. The retractable big screen television is the focus of this “Big Stage” lounge. The carpet tiles are high contrast black and white like keys on a keyboard. Swirl patterns underscore the stripes reminiscent of the Silver Screen theater club era. All of this detail is bordered with a deep burgundy border that connects the floor to the focal wall behind the big screen. |
 |
Joe’s Diner - Put your saddle shoes and poodle skirts on and step back into the 50’s at Joe’s Diner. The black and white checker board VCT floor completes the package for the space with a jukebox that has an ipod plug in so students can hear their own music and a feature table that looks like an old vinyl 45” record. Students hold “Sock Hops” and “Milk Shake Night” regularly at Joe’s. |
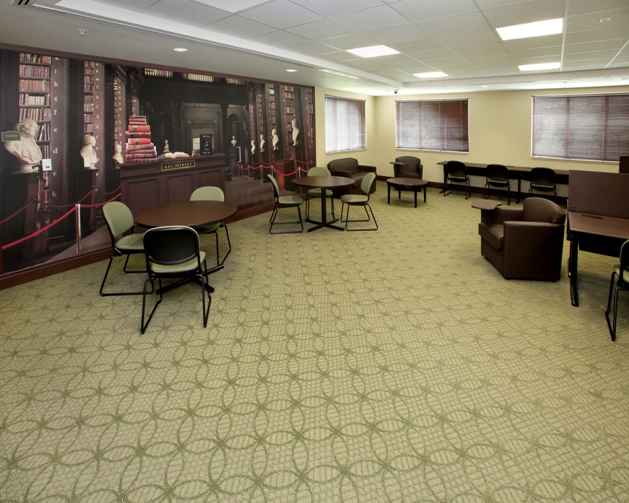 |
The Morgue - This library themed space is reminiscent of Disney’s Haunted House with its Victorian inspired carpet patterns and deep mahogany wood references. Students gather here for study and a quite hang out. |
Dixie Contract carpet utilized its 50 years of experience installing commercial flooring to successfully complete the installation of all the flooring needs in this building. The vast expanses of VCT and Ceramic tile installation express the team’s ability to install large flooring installations efficiently. In the same job, our highly skilled craftsmen are showcased with the achievement of the detail required in the specialized themed lounges, particularly by hand cutting stripes and numbers to create a carpeted mimic football field.
Baptist Hospital Nassau is a building addition. It includes 48 private patient rooms and a medical and surgery care center. Focus was placed on the efficiency of space for hospital staff to provide a superior care for patients and their families.
 |
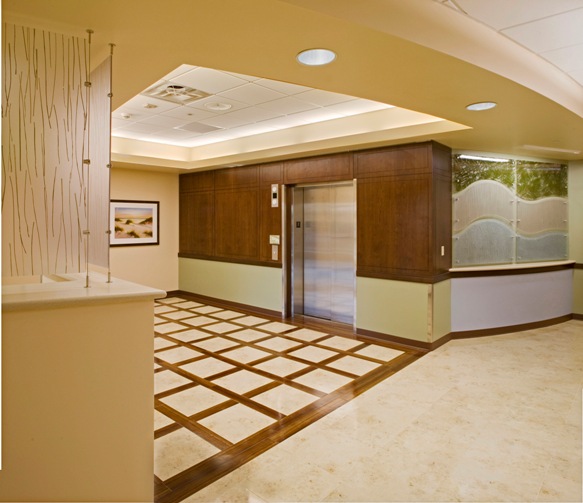 |
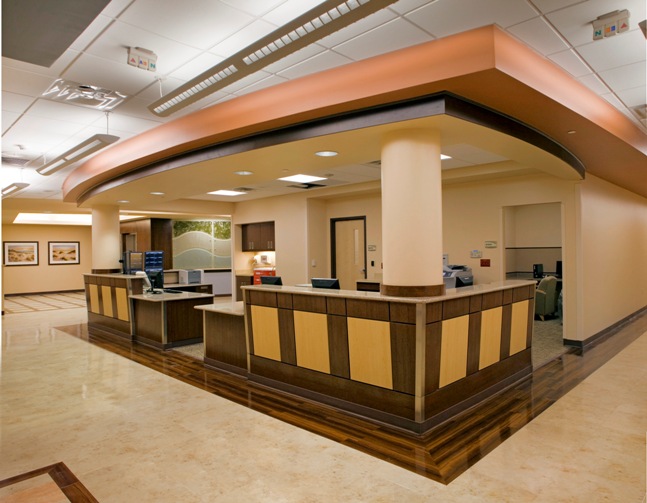 |
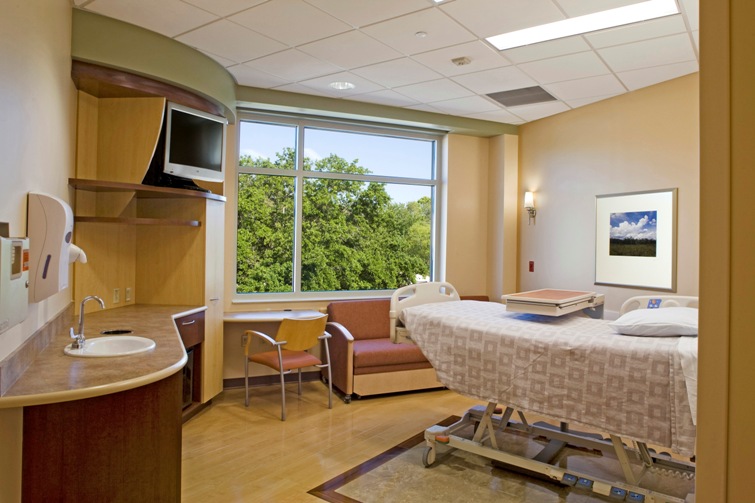 |
Extensive patterning in the corridor floors adds interest and aesthetics to a normally bland space. The flooring ties into the patient rooms with borders and banding in wood-look vinyl. The Elevator lobbies are given a 5-Star hotel lobby aesthetic with the block patterning of the wood vinyl flooring bordering a natural stone-look vinyl tile, referencing a coffer in a traditional ceiling. The stone-look vinyl tile is carried throughout the building as the field pattern and the wood-look borders pick up at the nurse’s station.
The installation crews utilized their experience and craftsmanship in cutting in the extensive patterns. The floor patterns are not created by the manufacturer in a single piece, but are hand cut and placed by the installation team out of single colors of material.
Comments (0)
Melvin Alex - March 11, 2012
I really admire the crews who installed utilizing their experience and craftsmanship, to build such nice interiors. Some of the greatest interior designs I’ve ever seen. Thanks
Boston Limousine - March 13, 2012
WOW! Very nice interior installation I must say! I really like all of those works. Thanks for sharing.
Join the Discussion